|
|
Cost Segregation Projects
RB Engineering has expertise with all types of commercial property. The following project profiles are some examples of the savings you can expect based upon your industry. Savings vary by project size and scope as well as by the date placed in service.
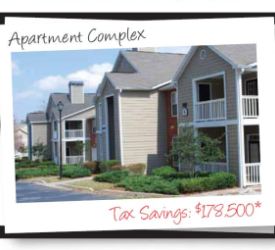
PROJECT PROFILE:
Apartment Complex
TAXES SAVED: $178,500*
Property Overview: A commercial real estate owner requested a cost segregation study for their apartment building. The objective was to identify assets that could be moved to shorter recovery periods in order to accelerate depreciation and defer taxes. The building was placed in service in September 2007 with a cost basis of $1,981,943.
Read More »
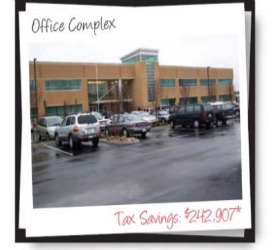
PROJECT PROFILE:
Office Complex
TAXES SAVED: $242,907*
Property Overview: The office complex was purchased for a total cost of $6,781,712 (excluding land value of $1,400,000). The building occupies 6.8 acres with a total interior space of approximately 100,000 square feet.
Read More »
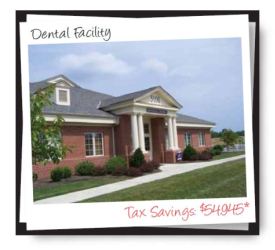
PROJECT PROFILE
Dental Office
TAXES SAVED: $54,945*
Property Overview: The dental facility was newly constructed in July 2005 for a total cost of $853,595 (excluding land value). The building is part of a condo unit that occupies 7.029 acres with the total interior space of approximately 4,465 square feet.
Read More »
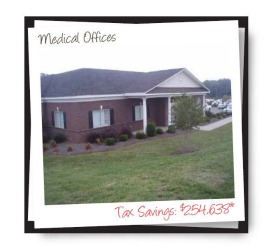
PROJECT PROFILE:
Medical Offices
TAXES SAVED: $254,638*
Property Overview: The medical office building was purchased in July 2008 for a total cost of $2,860,000 (excluding land value of $340,000). The building occupies 1.35 acres with the total interior space of approximately 10,237 square feet.
Read More »
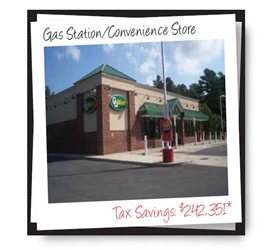
PROJECT PROFILE:
Gas Station/Convenience Store
TAXES SAVED: $242,351*
Property Overview: The gas service station/convenience store was constructed and placed in service in April 2006 with a total development cost of $1,180,736. The convenience store occupies 2,833 square feet on a parcel of 1.104 acres.
Read More »
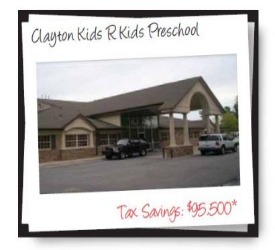
PROJECT PROFILE:
Preschool Facility
TAXES SAVED:$75,851*
Property Overview: The preschool center was completed in February 2007 for a total development cost of $1,130,500. The building occupies a site on 2.06 acres with total interior space of approximately 8,232 square feet.
Read More »
|